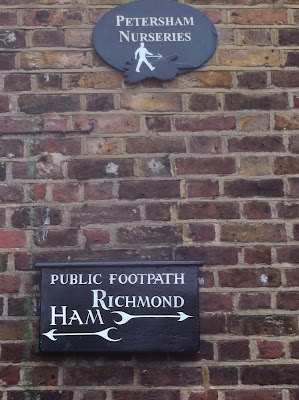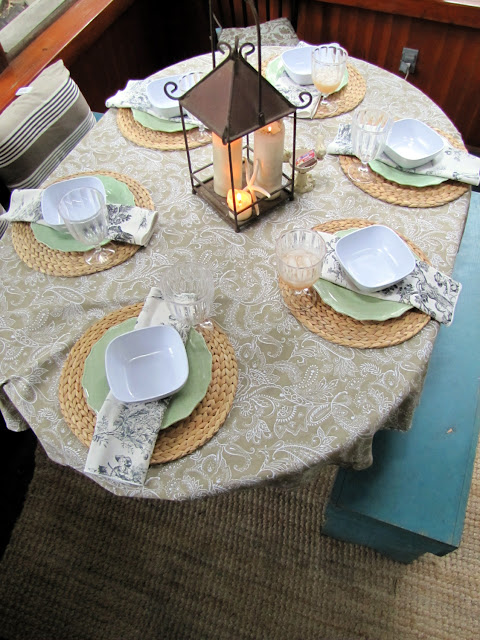We live outdoors in the summer.
We are lucky enough to have a screened in porch right off out kitchen/den.
So, to make things simple, I created little
"stations" where we can easily find the most common used items without
traipsing through the house.
1st - set up an area for things you need to dine outdoors.
Plates, bowls, utensils, napkins...
whatever ~
2nd - Create a cold drink area.
Here I turned a wagon base & a sewing machine stand
into an instant cooler spot.
Fill with ice & and a variety of your favorite drinks.
3rd - Have a little basket on the floor
for flip flops & sandals
to be tossed into
{so much easier than searching the house for shoes when the kids want to go out}
have matches on hand for
candles, BBQ's, & outdoor camp fires
The porch opens up to the den half of our kitchen.
So, it's a nice spot to entertain in the summer months.
I'd love to paint the stucco, but that's a whole 'nother
can of worms.
{but, if you insist, I'll do a post with my future colors & plan for the exterior of the house}
oh, go on , twist my arm.
4th - Carved out a spot to store other essentials.
Coloring books, crayons, bug spray
sun block ... fill in the blanks
and, of course 4 baskets full of stuff
dedicated to Play-Doh
yes, I found this yellow piece of furniture on the side of the road {trash}.
I left the drawers there, cause they didn't shut very well.
These baskets do just fine.
5th - Add some lighting.
We strung white lights around the room
and bunched up mini paper lanterns in the corners.
6th - Have a place to sit & eat.
The table is is a left over from our last house.
It's the white IKEA one you've seen EVERYWHERE.
The benches work great for seating a good amount of bodies, but don't take up to much room.
I paid for the benches, but the black chairs? trash.
go ahead, grab a girlfriend and drive around your neighborhood the night before trash pick up.
It's a free & easy "Girl's Night Out".
I highly recommend it.
7th - Add some comfy outdoor pillows
to the backs & seats to cozy it up a bit.
Once you've bathed in bug spray,
step outside.
8th - Throw an old quilt and some pillows
on the hammock and you're sure to find someone asleep there
at some point in the day.
{hopefully a kid}
9th - Add fire.
Making a fit pit couldn't be easier.
My husband use the frame of an old
fire pit and surrounded it with large rocks.
End of project.
It's a classic spot to roast
marshmallows.
10th - Create a spot to hold your drink.
It's gonna be a long hot summer,
so you'll want to have a tall, cold drink
standing by...
We used these stumps to create
end tables around the entire fire pit.
We had enough stumps so that each chair
had at least one stump next to it.
So there you have it.
{10 steps to creating your own outdoor room}You don't need thousands of dollars to
create your own
outdoor living room.
Just an imagination.
Have fun with it, and your friends will too!

&





































































